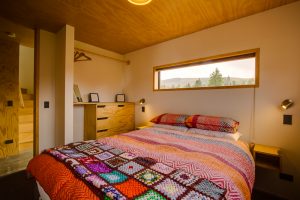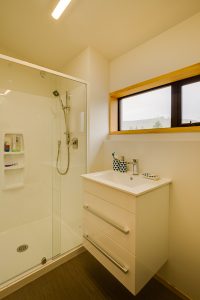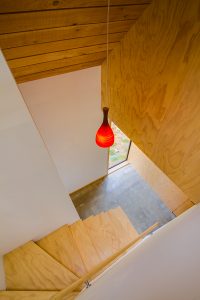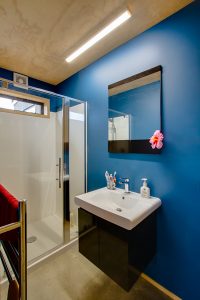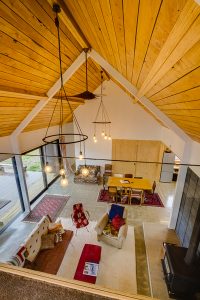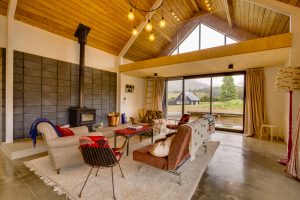 A large living space and kitchen provides plenty of room for two families, and is heated largely by passive solar. In cold weather a woodburner heats the house and concrete floor, and the well insulated MagRoc© walls keep the heat inside.
A large living space and kitchen provides plenty of room for two families, and is heated largely by passive solar. In cold weather a woodburner heats the house and concrete floor, and the well insulated MagRoc© walls keep the heat inside.
Two large decks offer outstanding views of the Craigieburn and Torlesse mountain range, and the sculptural limestone rocks of Kura Tawhiti, Castle Hill. The passive solar design keeps the house from overheating in the summer and the decks become an extension of the living space.
A spa pool on the western side of the house is the perfect end to an active day.
Sleeping
- Two bedrooms with Queen beds
- Toilet and hand basin
- Bathroom with shower and hand basin.
Upstairs:
- Large carpeted marae-style bunkroom with mattresses on the floor that comfortably sleeps six
- Individual reading lights and quality mattresses
- Bathroom with toilet, shower and hand basin
There is a small mezzanine storey above the living space on the Western side of the house that is accessed by a wooden ladder. This is a wonderful lounging space for the kids with great mountain views. A double mattress here provides another sleeping space. There is also a fold out couch in the living space.
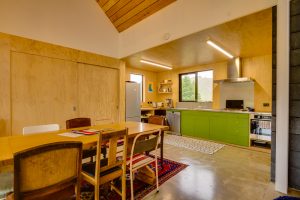 Kitchen
Kitchen
- Gas hob with extractor fan
- Electric oven
- Dishwasher
- Fridge/small freezer
- Microwave
- Giant pantry
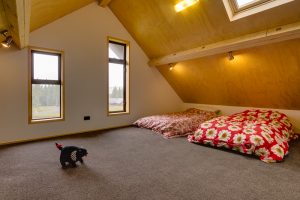 Living
Living
- Dining table
- Comfortable arm chairs and couches
- Mezzanine floor
- Woodburner
- Bookshelf and games in the pantry
- Marley Bluetooth speaker
Drying Room
- Washing machine
- Laundry tub and bench space
- Shelves and racks for drying ski boots and clothing
- Heater for drying
- First aid box
- Power board
